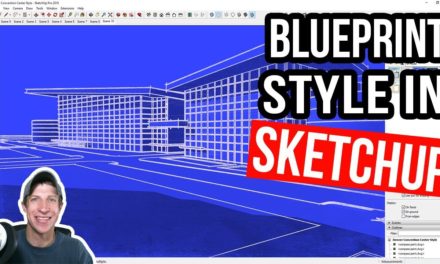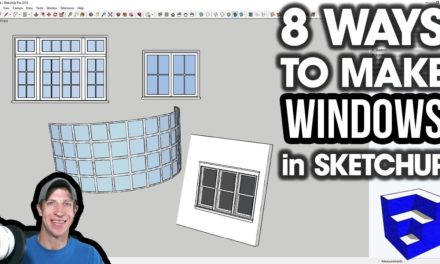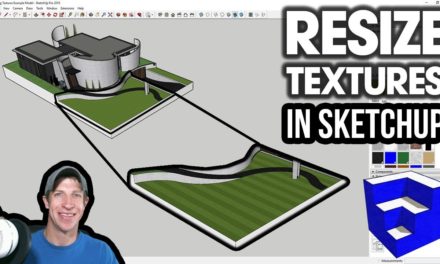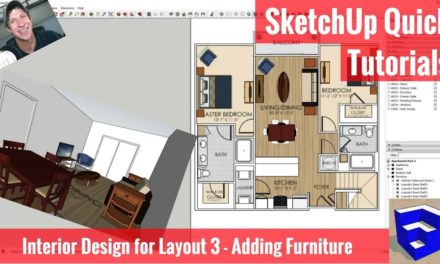Showing Interior Design Options in Your SketchUp Model – The SketchUp Essentials #58
Do you like these SketchUp tutorials and videos?
If so, please consider supporting me on Patreon (click here to support)!
In today’s video, I want to talk about how to model different options for a space in SketchUp. I want to cover some ideas for how to show different furniture and furnishing options, as well as using layers and groups to show different finish combinations.
3D Warehouse Model Credit –
Basement by Pattersoft – https://3dwarehouse.sketchup.com/model/91f52d384d0f887946bdfc92cf5c89de/Basement
Couch by Chochosan – https://3dwarehouse.sketchup.com/model/ue799e416-75ea-40cc-aa0e-ca7f0dec03f8/Couch
TV Unit by Atul – https://3dwarehouse.sketchup.com/model/uf53fda66-60d8-4069-9ed8-45b49ba901eb/TV-Unit
Pool Table by AJ – https://3dwarehouse.sketchup.com/model/65721c2b06dede92b8e50e34d97cfe72/Pool-Table
The most important thing to consider when modeling to show different options is the way that you group your geometry. If you group your geometry by option, you can then place the options on different layers, allowing you to adjust your visibilities at will.
In addition, you can also save your layer visibility in different scenes, allowing you to swap between options using scenes.
About Justin Geis
Hi, I'm Justin Geis, and I'm the founder of The SketchUp Essentials. I started using SketchUp as part of my work as a general contractor in 2008. I quickly realized the power of the software and started using it for personal projects. I started The SketchUp Essentials as a place to share easy to follow SketchUp tutorials and tips to help everyone harness the power of 3D Modeling in their lives. When not working with SketchUp, I enjoy playing soccer and spending time with my wife and our two dogs.




