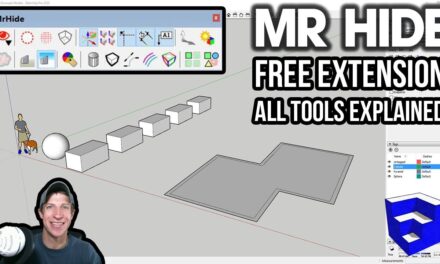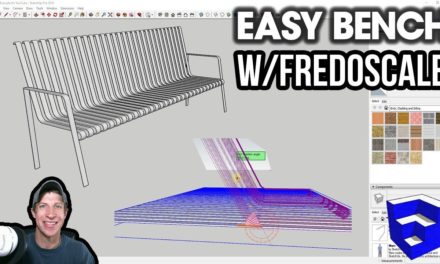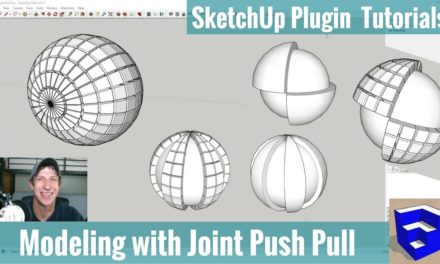Architectural Modeling with Dibac – SketchUp Plugin of the Week #34
This week’s extension of the week is designed to help you quickly and easily create 2d and 3d architectural drawings in SketchUp
Plugin Name: Dibac
Plugin Developer: Iscarnet
How Much does it cost? $81 – It also comes with a 16 hour free trial.
Where do you get it?
You can purchase the extension from www.dibac.com.
Please note – you can use the code JUSTIN5% to get a 5% discount.
Tool Functions
This extension contains a suite of tools designed to help you draw architectural models, and to quickly be able to move them from 2D to 3d.
You can quickly generate walls, doors, windows, stairs, and other items in 2D.
You set the widths and heights of your walls as you model them.
You can also import furniture and other components from the 3D warehouse and place them in your model. Dibac will automatically convert 3D objects to 2D for use with your 2D plan!
Then, once you’ve set your model up the way you’d like to, you can click the convert to 3D button to extrude your building to 3D! Plus, if you ever want to take your model to layout or something like that, you can click the convert to 3D button to take it back to 2 dimensions!
About Justin Geis
Hi, I'm Justin Geis, and I'm the founder of The SketchUp Essentials. I started using SketchUp as part of my work as a general contractor in 2008. I quickly realized the power of the software and started using it for personal projects. I started The SketchUp Essentials as a place to share easy to follow SketchUp tutorials and tips to help everyone harness the power of 3D Modeling in their lives. When not working with SketchUp, I enjoy playing soccer and spending time with my wife and our two dogs.




