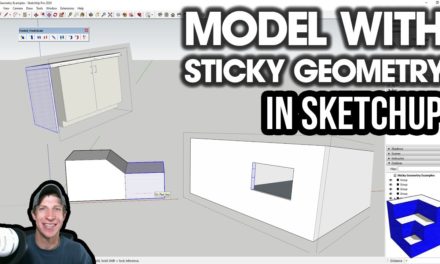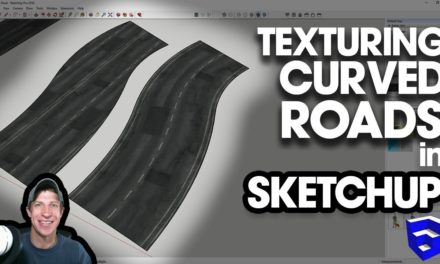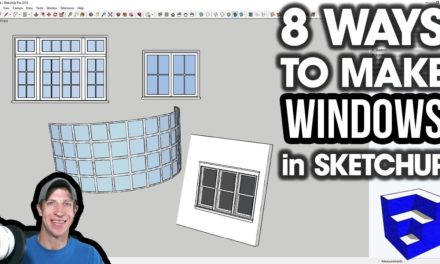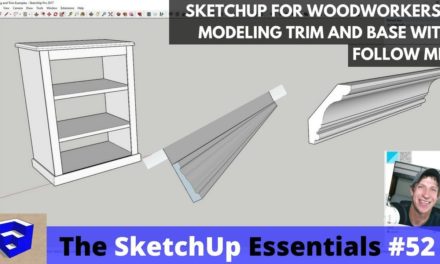SketchUp Tutorial for Beginners – Modeling Interiors – The SketchUp Essentials #45
This video will walk you through the basics of modeling building interiors in SketchUp!
We’ll talk about creating a flat floor plan and the best ways to do this. Then we’ll extrude our floor plan into 3D using the push pull tool.
Finally, we’ll apply materials to our walls and floors and talk about how to furnish our building using free models from the 3D warehouse to finalize our model!
♦DOWNLOAD WEEK’S FEATURED EXTENSION (Affiliate Link, Free Trial)♦ http://www.thesketchupessentials.com/profilebuilder
*Affiliate disclaimer – I am an affiliate for Profile Builder, so if you purchase the plugin through this link I will earn a small commission at no extra cost to you. These commisions help me offset the cost of running the SketchUp Essentials, so if you do end up purchasing, thank you very much!
About Justin Geis
Hi, I'm Justin Geis, and I'm the founder of The SketchUp Essentials. I started using SketchUp as part of my work as a general contractor in 2008. I quickly realized the power of the software and started using it for personal projects. I started The SketchUp Essentials as a place to share easy to follow SketchUp tutorials and tips to help everyone harness the power of 3D Modeling in their lives. When not working with SketchUp, I enjoy playing soccer and spending time with my wife and our two dogs.




