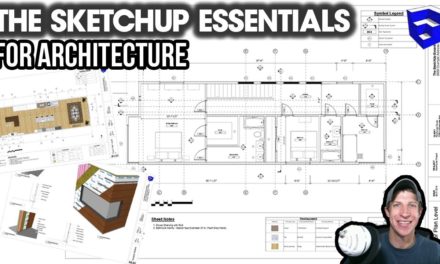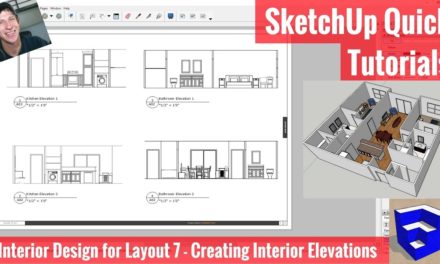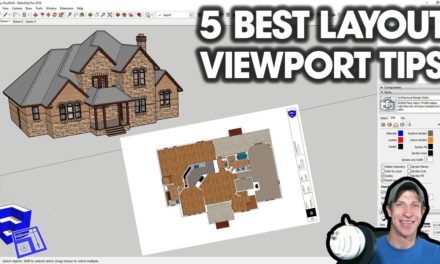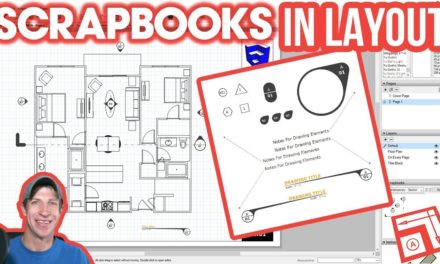SketchUp Interior Design for Layout 1 – Walls from a Floor Plan Image
Do you like these SketchUp tutorials and videos?
If so, please consider supporting me on Patreon (click here to support)!
In part 1 of this SketchUp Tutorial for design and layout, learn the process for creating models that can be exported to Layout to create construction drawings. In this video, we specifically discuss:
- Importing a Floor Plan Image
- Setting Your Scale with the tape measure tool
- Creating walls with the push/pull tool
- Grouping and organizing your walls into layers
In part 2, we’ll start creating doors, windows, and other openings, as well as beginning to develop our interiors further.
About Justin Geis
Hi, I'm Justin Geis, and I'm the founder of The SketchUp Essentials. I started using SketchUp as part of my work as a general contractor in 2008. I quickly realized the power of the software and started using it for personal projects. I started The SketchUp Essentials as a place to share easy to follow SketchUp tutorials and tips to help everyone harness the power of 3D Modeling in their lives. When not working with SketchUp, I enjoy playing soccer and spending time with my wife and our two dogs.




